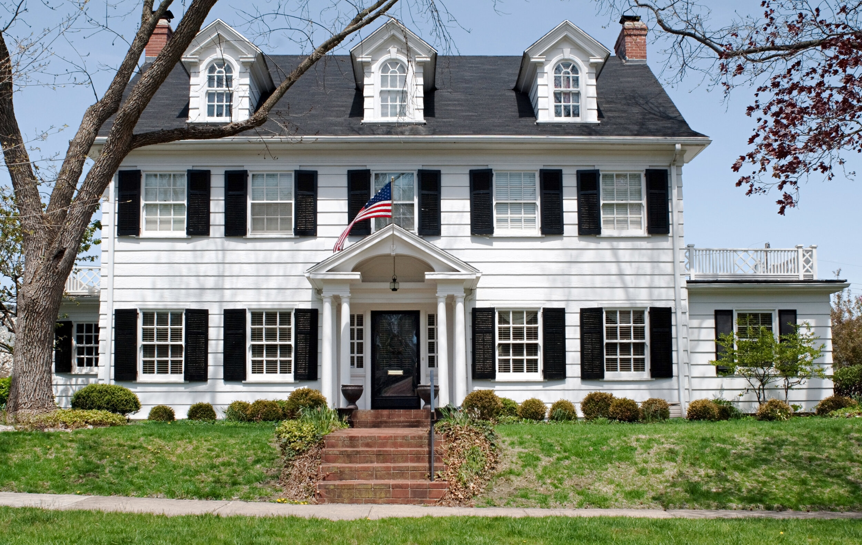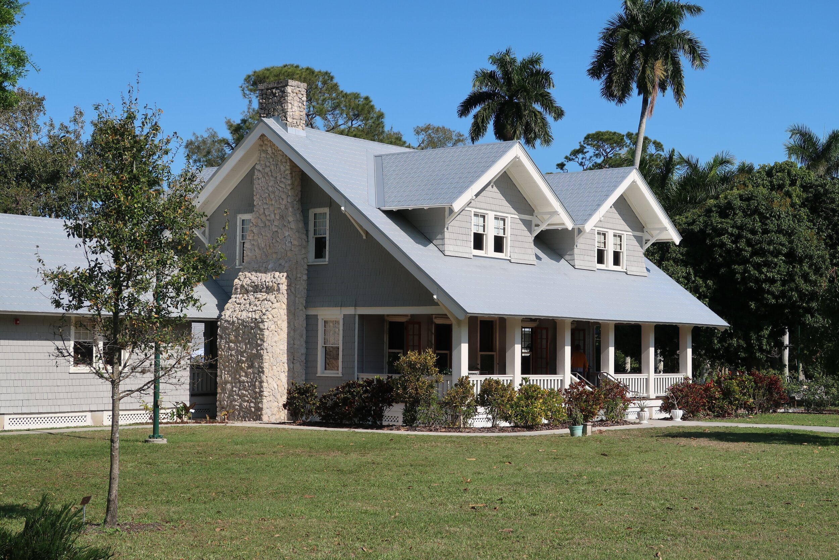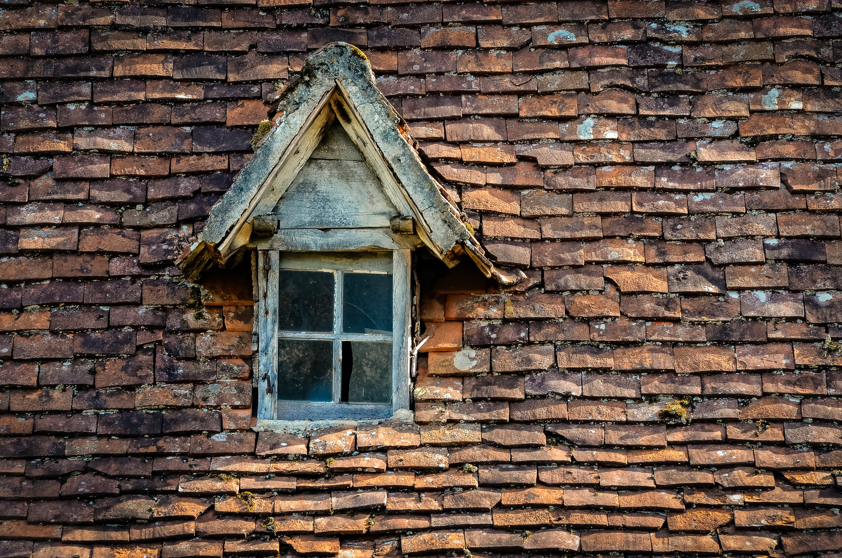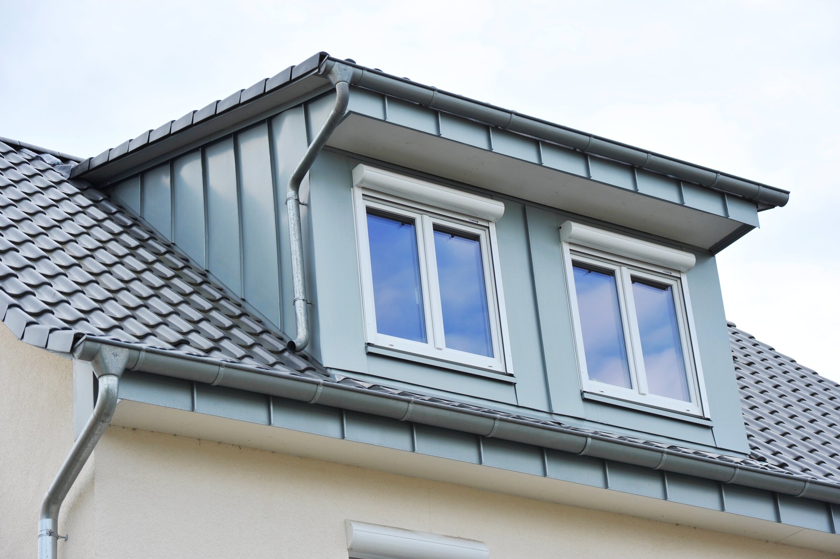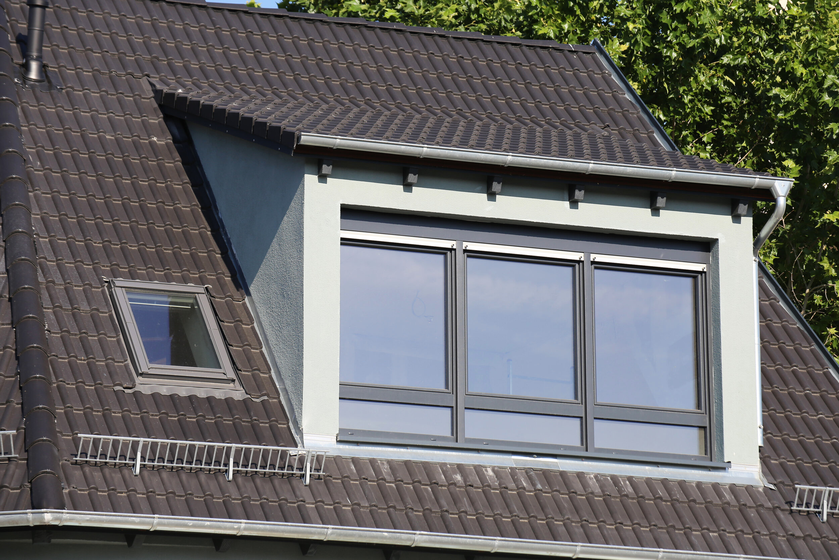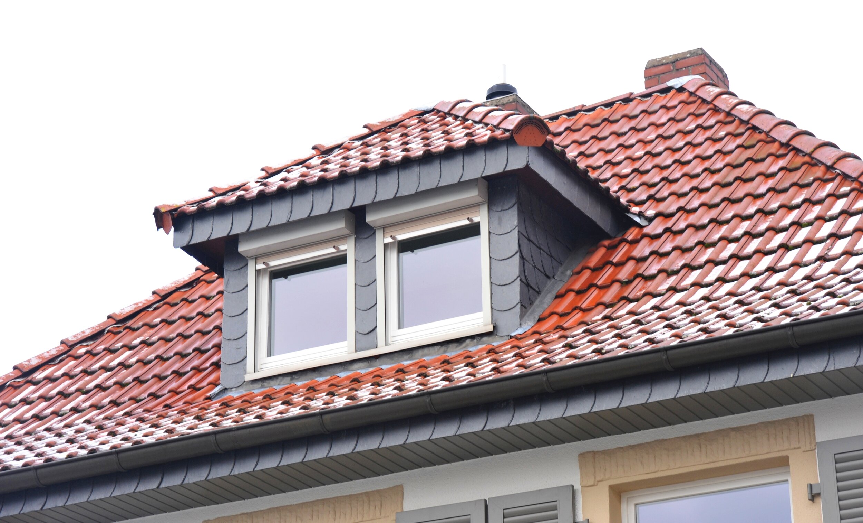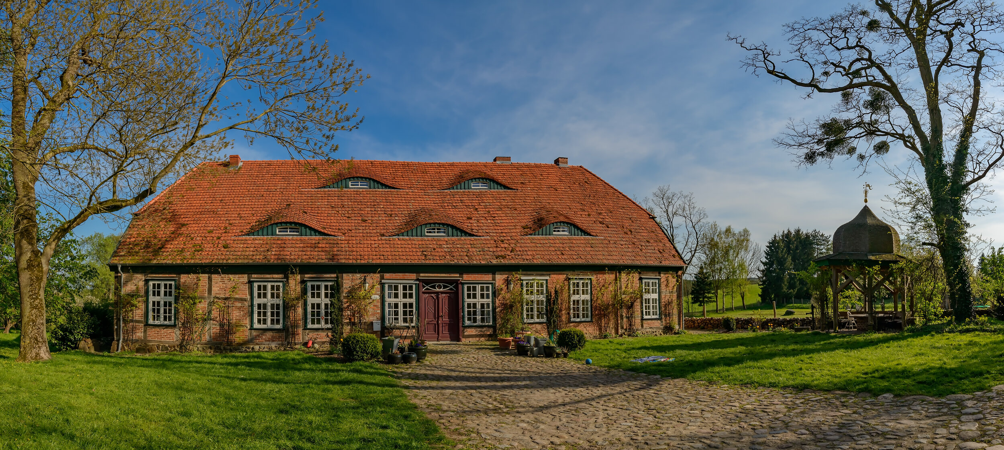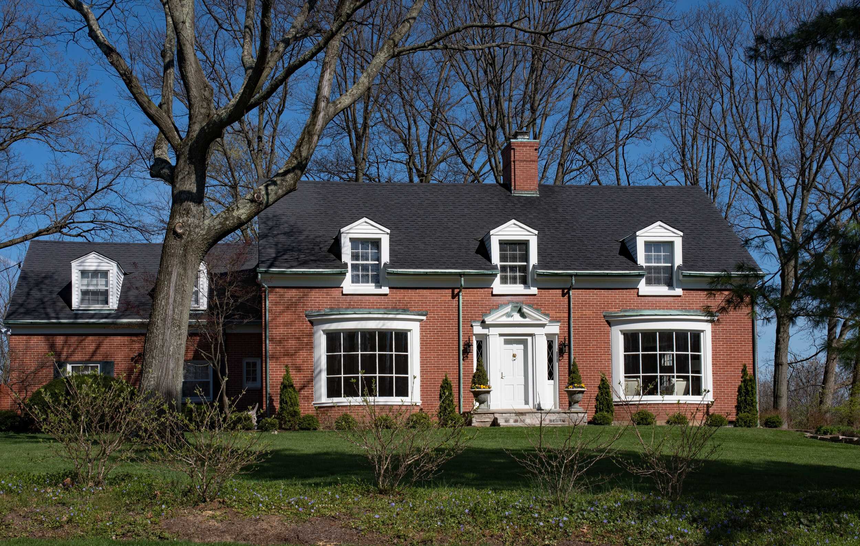The Charming Appeal of Dormer Windows
/Dormer Windows
Disclaimer: As an Amazon Associate I earn from qualifying purchases. There are affiliate links in this post. This means that at no cost to you, I will receive a commission if you purchase through my link. I will only ever promote the products and services that I trust and 100% recommend. You may read my full disclosure policy for more information. Thank you for supporting my business in this way.
Adding a dormer window is a common way of renovating an attic to become a bedroom. This is a good choice for growing families, or homeowners looking to rent out part of their house. It can also be perfect if you’re wanting an attic to become an office or study. Like a bay window addition, the dormer window adds a bit of extra square feet to the inside of the house.
What is a Dormer Window?
A dormer window is a window located at or above the roofline of the house. It extends out of the main roof underneath its own separate, smaller roof overhang. The style is often used on single-family homes to create a usable attic space. Because the window is visible from the outside, it can act as an ornamental feature on cottages, churches, and cathedrals.
Inside the home, a dormer window fulfills a similar function to a skylight. It lets light into the home from an upper story and allows you to see outside. But a dormer window goes further than a skylight because it has its own extension. Because of this, the window adds extra, usable square feet to a space.
Benefits of a Dormer Window
Dormer windows have been used by architects and builders for many years to expand the number of livable rooms in a home. Similar to bay windows, dormer windows let extra light and ventilation into a room while increasing the amount of floor space.
For homeowners who are looking into a loft conversion, attic renovation, or any other remodeling project for a small upper-floor space, dormer windows are particularly useful. They also add light and ventilation to a cramped hallway.
Another major advantage of this window style is its curb appeal. Dormer windows are highly visible from the outside of the house. The traditional style and unique ornamental value is a great way to wow potential buyers.
A Short History of Dormer Windows
The word “dormer” is often attributed to a French term, dormeur that refers to a sleeping person or a sleeping room.
The first known person to use a dormer window was a French architect named Francois Mansart. Mansart worked in Paris, and he installed the windows into houses with mansard roofs — an innovative way of refashioning the attics into usable bedrooms.
Today, dormer windows are often used for trendy loft conversions. One of the most famous examples of dormer windows can be seen on the Jellybean Row houses in Newfoundland. Built-in Southcott style, the three-story houses are easily recognizable thanks to their bright colors, bay windows, mansard roofs, and hooded dormer windows.
Do Dormer Windows Require Planning Permits?
In most cases, yes. You will likely need planning permits to install dormer windows. You may also need a structural engineer and a building inspector, depending on the scope of your project. To find out the requirements, check with your city building department.
Different Types of Dormer Windows
Dormer windows come in a variety of shapes and sizes. Generally, the type of roof on a home will determine the type of dormer window that is installed there. For example, houses with gabled roofs are often paired with gable dormers, and a hipped roof might be accompanied by a hipped dormer.
Here are the seven types of dormer windows you’re most likely to come across.
1. Gable Dormer
This is the most popular dormer style. The roof slopes down on either side, meeting at a peak above the window in the middle. Often seen on historic homes, the look is highly traditional. You might see this style referred to as a “dog-house” or a “gable-fronted” dormer window.
A flared dormer is a common variation on the gable dormer. It’s particularly useful for south- or west-facing windows, as well as homes in hot climates. The roof flares out on the sides instead of sloping downward. Usually, the roof is held up by decorative support beams called corbels.
2. Flat Roof Dormer
This dormer style sports a mostly flat roof with a barely perceptible incline so water does not collect on the top. It’s simple, easy to build, and can provide a lot of extra square feet inside your house. This is one of the more common dormer styles.
3. Shed Dormer
The shed dormer gets its name because it resembles the roof of a shed. It has one, single sloping roof that angles in the same direction as the main roof.
4. Hipped Dormer
A hipped dormer is typically paired with a hipped roof. The roof contains three panes that slope back into a peak. One of the major benefits of this style is that it allows water to drain off the roof quickly, so there is less risk of leaks or damage to the roof.
5. Eyebrow Dormer
Perfect for anyone looking to improve their home’s curb appeal, this style features a roof that is shaped like an eyebrow. The roof slopes up and curves down, covering the sides of a horizontal window.
It’s particularly striking from the outside. It’s also one of the few dormer styles that works well with a window that is wider than it is tall.
6. Inset Dormers
Most dormer windows extend above the roofline. But an inset dormer — also referred to as a recessed dormer — is either partially or fully set back underneath the main roof. An inset dormer can accommodate larger windows than other styles, and in some cases, the style will feature multiple windows separated by walls.
7. Wall Dormer
Similar to the inset dormer, a wall dormer is set flat into the wall of the house. The roof often rises to allow space for the window. But, the structure typically doesn’t protrude out from the roof and wall the way other dormer windows do.
Is a Dormer Loft Extension Right for Me?
A lot of decisions regarding the size and style of your dormer window will be determined by your existing roof. Talk to a reputable building inspector in your area to get a better idea of your options.
You must also consider the cost of ongoing maintenance for your window. The height of a dormer window can make it more difficult to reach, so it’s important to choose a low-maintenance material.
Many homeowners turn to dormer windows to increase the floor space and headroom in their attics. If you’re looking to turn a lot of wasted square feet of storage space into a livable area, a dormer window may be right for you.
Brandon Hubbard, AIA, NCARB, LEED AP BD+C
